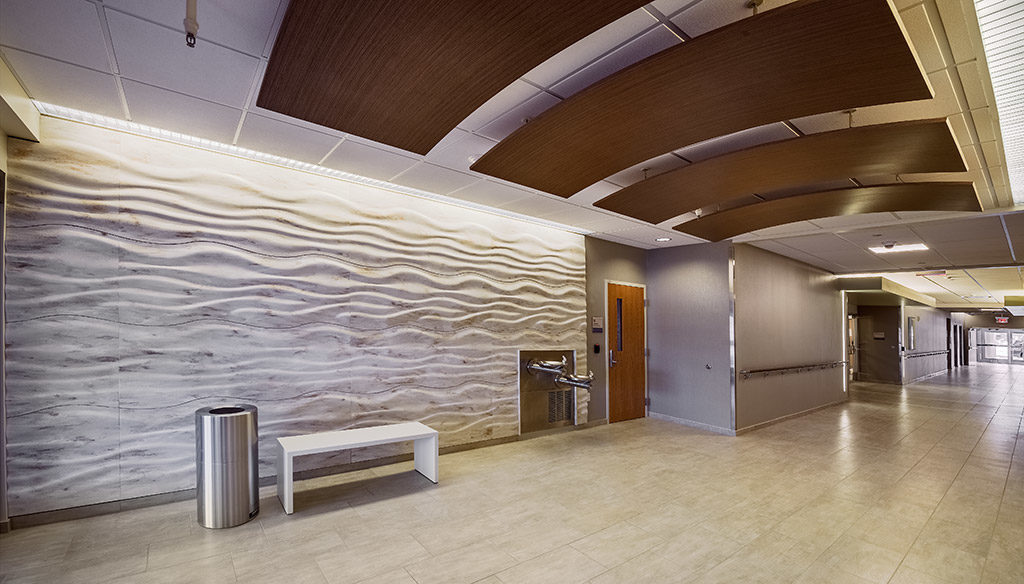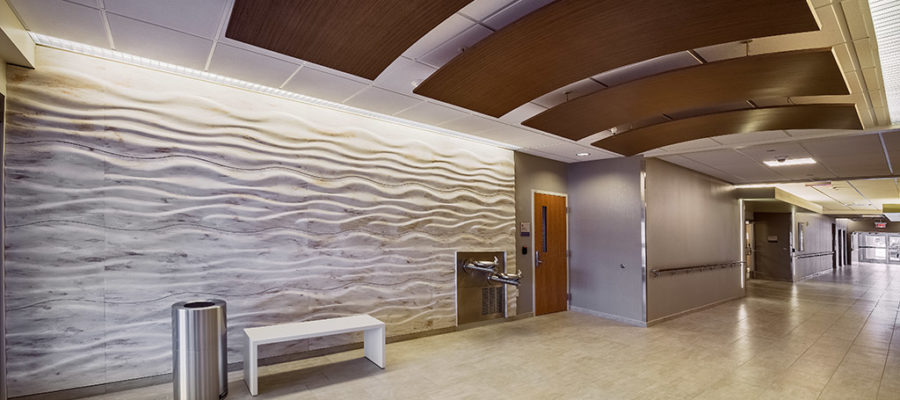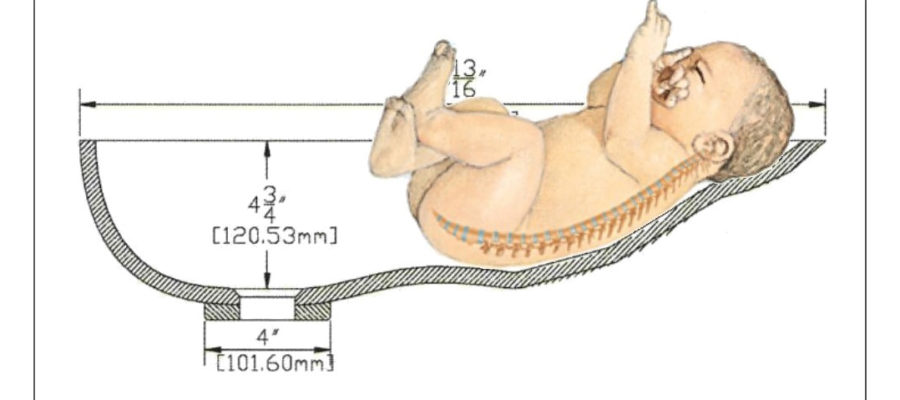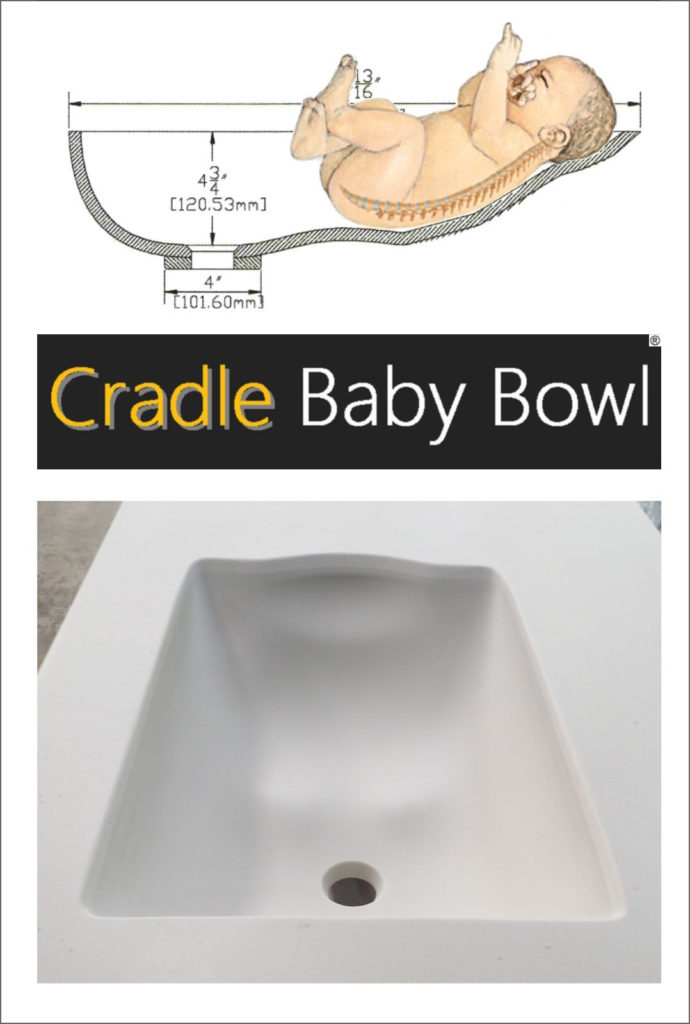The evolution of healthcare design has demonstrated that the atmosphere that a patient finds him or herself in can drastically impact the well-being of a person. Patient rooms have transformed from dark corridor styled spaces to much more spacious and bright areas. However, the evolution of healthcare facility design and patient rooms is hardly over. There is always room for advancement, yet many interior designers and contractors don't dream of spending their career creating unique medical spaces, which is slowing the development.
Convincing designers to consider the healthcare field
Metropolis Magazine reported that many interior designers and architects don't dream of creating the next best design for a medical center. In contrast, many professionals find themselves discovering the needs of the field and the satisfaction for designing interior solutions for medical facilities much more haphazardly.
"As an undergrad at Clemson, I had no interest in designing hospitals," said David Ruthven, principal designer of Patient Room 2020—a prototype hospital room on display at DuPont's Corian Design Studio in New York City, and launched this month in concurrence with the International Contemporary Furniture Fair. "I thought they looked ugly, and that they wouldn't be a lot of fun to work on. And I remembered visiting family members in hospitals, and wanting to get out of them as quickly as possible."
However, that all changed after Ruthven enrolled in Clemson's Architecture + Health graduate program. There he learned about the stakeholders in medical centers and the challenges associated with creating a space that meets the varying needs of everyone who has to use that space. He went on to tell Metropolis Magazine that dealing with actual clients, nurses, doctors and the patients' needs opened his eyes to the needs of the healthcare industry and how he could add his skills to improve patient care.
Design desires of healthcare professionals
Healthcare professionals realize that the design of a space impacts their ability to accomplish tasks and the comfort of the patient. Ruthven and a team took the needs and advice of healthcare professionals and have designed Patient Room 2020. The innovative design included a new bathroom configuration and nurse workstation, improvements to patient rooms and the inclusion of more durable materials that offer easy cleaning to hospital staff.
"People in healthcare desperately want to innovate," said Salley Whitman, co-founder and executive director at NXT Health, according to the news source. "The problem is they don't have the time or resources to do it. They're dealing with patients who are sick and dying; there's no safe place to step back and ask what the customer really needs. Like any industry, healthcare needs a separate R&D department if we're ever going to see true innovation."
Innovative healthcare design is becoming the focus of some interior design and architectural firms.
Invest in quality solutions in healthcare centers
At ASST, we have developed comprehensive material solutions for healthcare design. We are dedicated to providing architects and interior designers access to high-quality materials that are both functional and aesthetically pleasing.
Listed below are a few of the design materials we offer healthcare clients:
• Full package Division 6 casework
• OR paneling
• Trespa™ wall panels
• Toilet partitions
• SCULPTCOR® wall panel system
• Modular Vanity™ System
• MatchLine™ Stainless Sinks
• Cradle™ Baby Bowl
Our SCULPTCOR® thermoformed wall panel system is able to provide medical centers with a beautiful interior that is made to meet the needs of those who use the space. This, in addition to the variety of other material solutions we offer, makes the brand a go-to source for architects and interior designers creating modern healthcare facilities. For more information on ASST's comprehensive offerings for health care, visit www.asst.com or contact ASST architectural support 717.630.1251 x305.
 Today, healthcare designers have “raised the bar” with regards to design. The use of textured solid surface for wall protection is becoming a popular choice with many health systems. More hospitable than hospital. Controlling the spread of infectious disease with solid surface countertops has become the standard in healthcare. Vertical textured solid surface applications are also a smart way to incorporate a unique aesthetic that is durable, attractive and easy to maintain.
Today, healthcare designers have “raised the bar” with regards to design. The use of textured solid surface for wall protection is becoming a popular choice with many health systems. More hospitable than hospital. Controlling the spread of infectious disease with solid surface countertops has become the standard in healthcare. Vertical textured solid surface applications are also a smart way to incorporate a unique aesthetic that is durable, attractive and easy to maintain.



