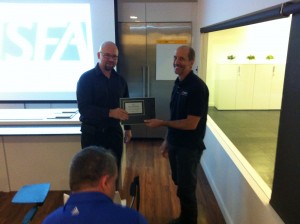ASST President Russ Berry (pictured on right) accepting the Innovator Award at the 2013 International Solid Surface Fabricators Association (ISFA) Conference in Orlando, Florida. The Innovator Award is presented to the fabricator member firm or individual who goes outside the box and creates a product or system that enhances the life of the decorative surface fabricator.
Reception desks are a hub of activity for most businesses. This is often the first interaction a current or potential customer has with a company and will likely contribute to his or her first impression of the organization. As a result, it is crucial that the front desk demonstrate the organizational skills and dedication to great customer service found at a business. To do this, the right combination of materials and design trends can be used.
Hidden workspaces create streamlined reception desks
Too often, stacks of paper, appointment books, technology and coffee cups can stack up on a reception desk. Therefore, it's important to create a workspace that hides these typical workspace attributes without blocking an administrator or secretary's face from a customer's view. This means that the partition or scale of the desk should be high enough to create a barrier so all of these items are hidden from view, but not so high that the reception desk creates an impersonal space. According to the HOUZZ.com front desk trend's page, creating a shelf that overhangs the desk will block most people from looking directly at a potential eye sore, while providing them somewhere to use as a flat surface to write appointments down or use as a ledge to dig through a purse.
Create an engaging space
What type of office is this reception desk serving? The interior design of a front desk can provide a potential or current customer with a more concrete opinion about the brand of a company. For example, a pediatrician's office may want to use bright primary colors to accent key features and attract the attention of children. In contrast, a law firm may find it better to use more modern earth tones and textured materials that give off a more serious vibe.
Using strong, versatile materials
By using the right combination of materials, a reception desk can better demonstrate the personality of a brand and allow a company to artfully handle clients as they walk through the front door. At ASST, we understand the reception desk needs of a company. What may seem like a trivial detail in the greater scheme of an office design is actually a crucial component for ensuring customers are treated well and business is handled in a productive manner.
SCULPTCOR® by ASST is a thermoformed architectural wall panel system that has already proven successful in a number of corporate environments. The wall panels are available in three standards patterns: Twist, wave and smooth, and in five standard colors, including: Pure white, cream, warm white, frozen white and white lotus. It is the ideal solution for crafting the ideal reception desk workspace.
The development of patient room design is demonstrating the power of the creative process and how contractors and medical professionals are trying to make an adaptive space that will serve future needs. Building Design + Construction reported that the boom in outpatient facility construction is not slowing down any time soon and the spaces are becoming increasingly complex.
"In the early 1990s, outpatient care accounted for only 10 to 15 percent of hospital revenue; today, it's closer to 60 percent," said Patrick Duke, Senior Vice President with KLMK Group, Richmond, Va. "It's a shift that's been happening across the board, sweeping along academic medical centers, community hospitals, for-profit chains, and not-for-profit providers alike. And it's showing no sign of slowing, especially with advancements in care and changing reimbursement patterns."
Medical groups and hospitals are demanding spaces that are adaptive with changing needs in the healthcare field.
Inclusion of family accommodations
Hospitals are beginning to create family accommodation spaces so that patients may have the people that really matter near them. Many hospitals are beginning to look at family as a crucial part of the healing process, which is why family accommodations are necessary. This means that features like family sleeping areas, built-in entertainment features and work stations with internet access. A family accommodation area is not possible for every suite, but for extensive hospital stays, medical practices may want to consider this as an option.
Quality materials adapt to changing healthcare needs
ASST offers quality material solutions that are designed to meet the needs of a healthcare facility. Adaptive, functional and durable solutions are crucial to fit the needs of a medical practice. From the restrooms to the lobbies, ASST offers comprehensive material solutions that meet federal and state regulations, as well as industry standards. Listed below are a few of the design solutions ASST offers to healthcare clients:
• Full package Division 6 casework (available in a variety of materials)
• OR paneling
• Trespa™ wall panels
• Toilet partitions
• SCULPTCOR® wall panel system (with hard seam joints)
• Modular Vanity™ System
• MatchLine™ Stainless Sinks
• Cradle™ Baby Bowl
ASST offers a comprehensive listing of quality solutions for healthcare facilities. If you're looking for more information, visit www.asst.com or contact ASST architectural support 717.630.1251 x305.


