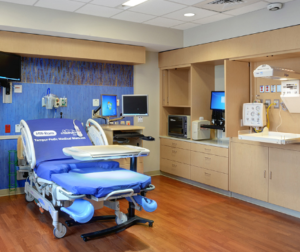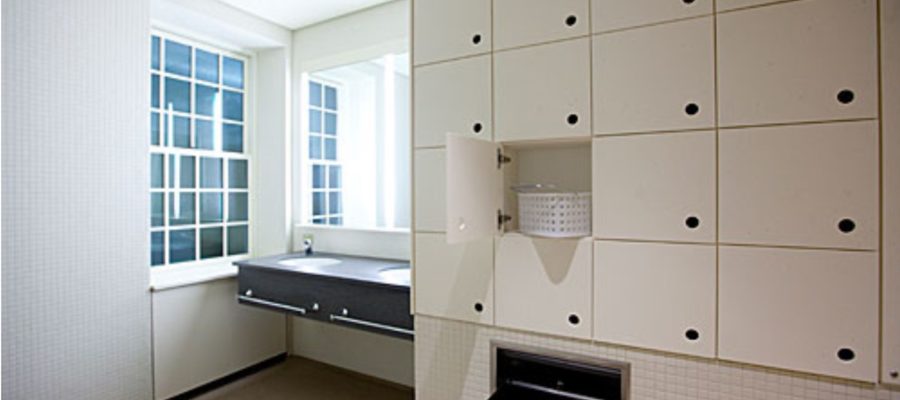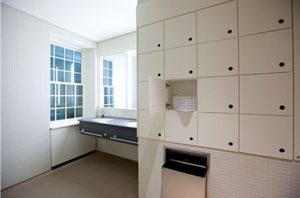 Just anyone can build casework right? Well, in a word no. At least not for healthcare and educational project applications. The quality has to be excellent and the service extraordinary. Rigorous requirements for LEED ® certification and FSC materials are further limiting the options available in the marketplace. General Contractors are also under pressure to bring to the table excellent casework subcontractors that prequalify well and limit risk to themselves and the Owner.
Just anyone can build casework right? Well, in a word no. At least not for healthcare and educational project applications. The quality has to be excellent and the service extraordinary. Rigorous requirements for LEED ® certification and FSC materials are further limiting the options available in the marketplace. General Contractors are also under pressure to bring to the table excellent casework subcontractors that prequalify well and limit risk to themselves and the Owner.
There are numerous ways of constructing casework but few can withstand the rigors of a healthcare or educational environment. Typical problems can include the use on non-moisture resistant MDF or particle board. Some fabricators do not follow AWI quality casework standards in their construction means and methods. They instead substitute with low cost materials and finishes that do not meet the Architect’s specification.
To address this issue, ASST has found value in providing a more proactive comprehensive solution. A “one stop” solid surface/ casework/millwork custom solution incorporating a wide variety of finish materials. ASST has now partnered with TMI Systems Corporation as a dealer for their line of casework. Based in North Dakota, TMI is a leader in quality casework fabrication. They are an excellent reputable resource and ASST looks forward to working with them on many future projects. With this new alliance, ASST can perform work with wood veneers, plastic laminate, Trespa®, stone, metal, glass as well as all brands of solid surface and resin plastic materials. Our innovative team of estimators, planners and project managers collaborate and deliver project results in a way few competitors can. We look forward to working with you on your next project!
ASST is uniquely positioned to fulfill all aspects of your project. Whatever you need, ASST can build it to the exact specifications, in a safe manner and to the finest quality standards you expect. Even our EMR safety rating is outstanding at .793! We look forward to Going Beyond to address your exciting project challenges. Contact us now online or call us at 717-630-1251.



 Bathroom facilities in historic dormitory buildings are typically in need of renovation because of code violations and outdated fixtures. Harvard’s Old Quincy (pictured here) was recently renewed to match today’s standards and needs by the Philadelphia Architectural firm Kieran Timberlake. Renovating to preserve the historic character of a building while providing a higher performance design with more function and storage continues to be popular with Design Professionals on college campuses.
Bathroom facilities in historic dormitory buildings are typically in need of renovation because of code violations and outdated fixtures. Harvard’s Old Quincy (pictured here) was recently renewed to match today’s standards and needs by the Philadelphia Architectural firm Kieran Timberlake. Renovating to preserve the historic character of a building while providing a higher performance design with more function and storage continues to be popular with Design Professionals on college campuses.